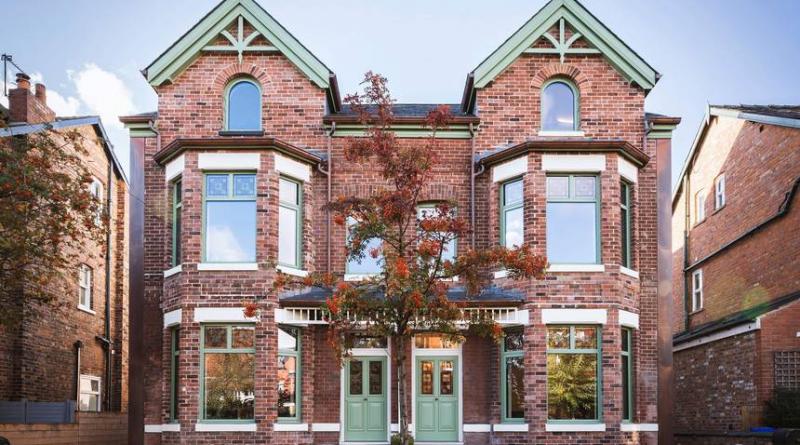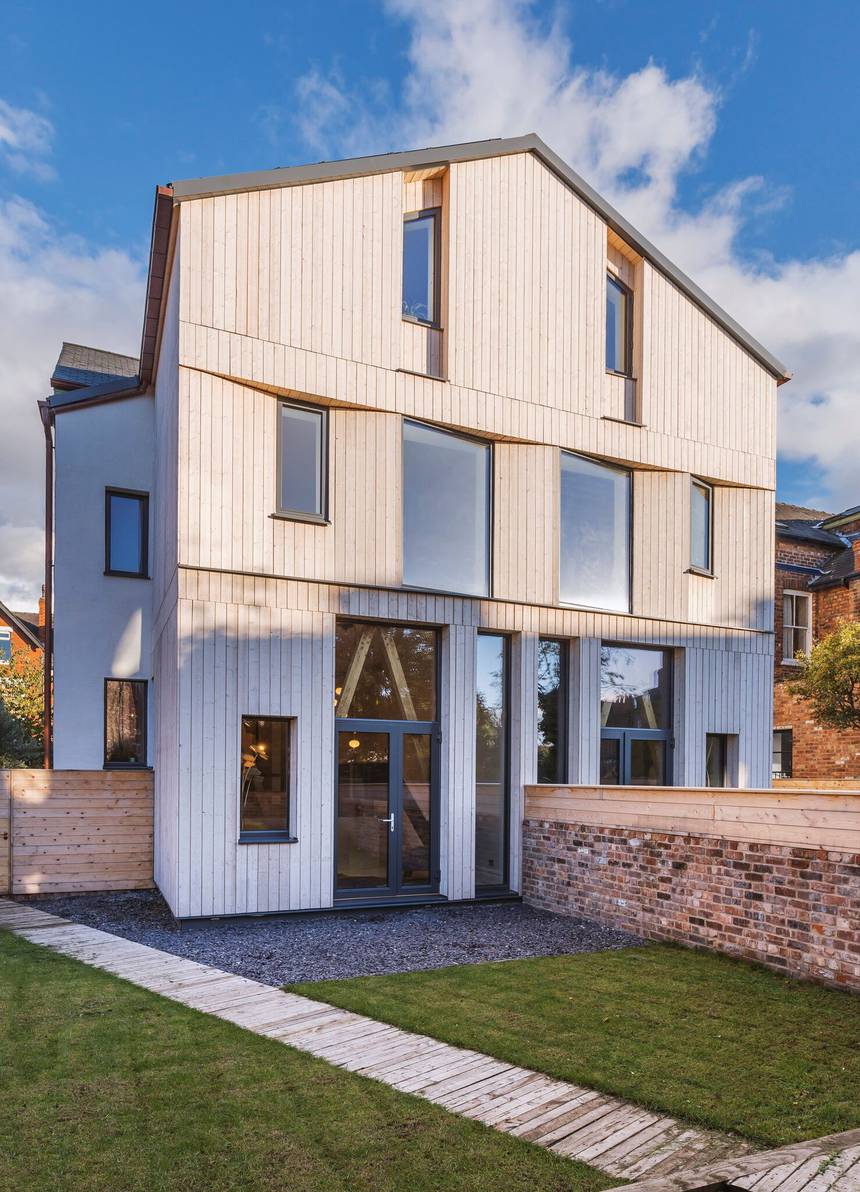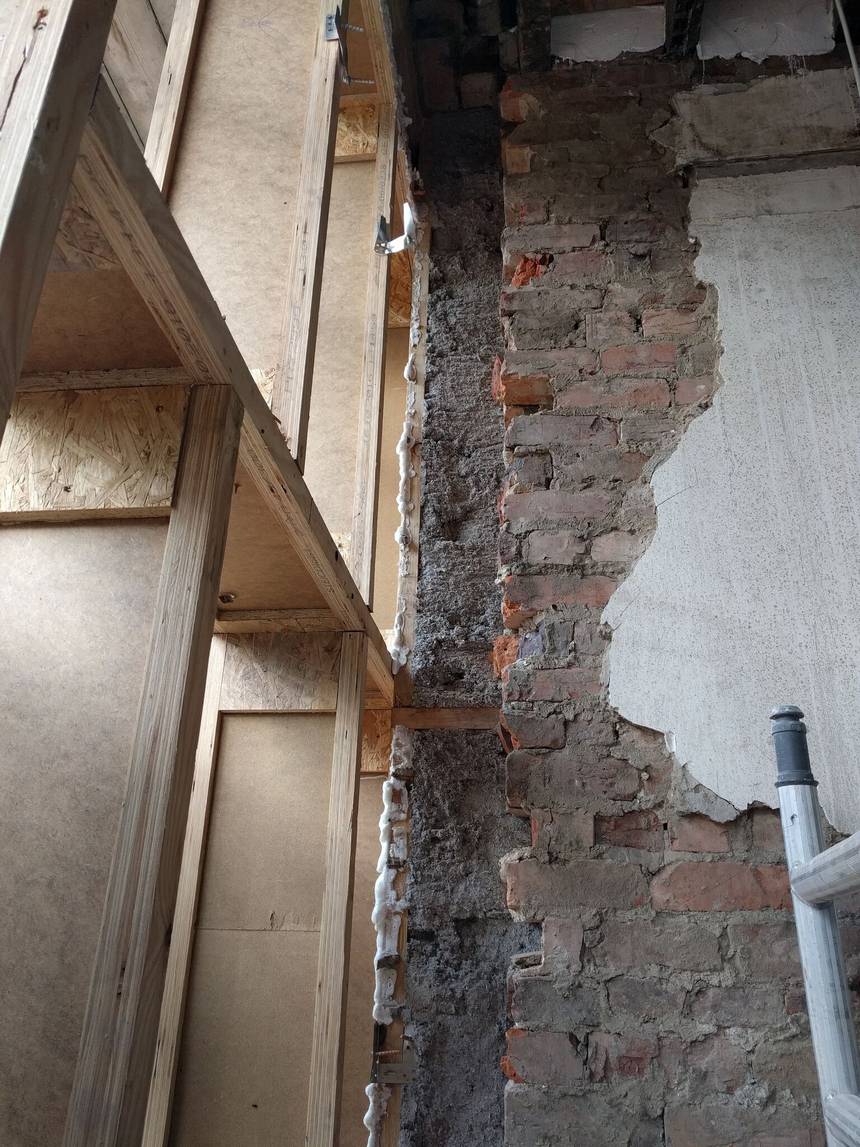Η πιο πράσινη ανακατασκευή που έγινε ποτέ!

Is this the greenest retrofit ever?
These townhouses shown in Passivehouse+ might well be, both efficient and almost carbon free.
Making old Victorian houses energy efficient is hard, and is often done with a lot of spray-in plastic foam. Even in my own Edwardian house renovation I used a little foam in tight spaces. Doing a renovation of a townhouse to the Passivhaus Enerphit standard (a Passivhaus standard for renovation) is really hard.

That is why this retrofit of two Victorian townhouses in Manchester is so exciting. John Cradden writes in Passivehouseplus magazine about how it not only hits the tough Passivhaus Enerphit standard, but is foam free.
Renovations are often done by bringing in the spray guns and sealing it all tight with six inches of urethane foam. I once attended a lecture by a so-called energy expert and author who proudly described how he lined his 200 year old stone house with foam and we all rolled our eyes, the architect next to me saying "he just destroyed that house" – moisture has to move through old walls, and often has to be driven out by a little interior heat. If there is a strong freeze-thaw cycle, a wall can disintegrate.

For a start, the building fabric contains practically no petrochemicals, all the materials and construction details are fully breathable, the dwellings still sit on their original footprints, and almost all 200 tonnes of brick in the property as well as all the original joists and rafters are still in place. "It's keeping the embodied energy, the embodied carbon that was put in there when it was originally built... keeping that on site," says its developer, Kit Knowles.
This is really a very smart renovation, with so much concern about moisture management. Cradden writes:
Describing construction's fight against moisture ingress as the "blackest of black arts", Knowles was keen to ensure that all the walls and construction details were genuinely breathable and diffusible. While a common approach in construction is to have a gradient of breathability across a wall, Knowles say this often results in an interior layer that restricts the movement of moisture. His philosophy instead was to make every layer in the walls, roof and floor highly breathable all the way across, to support drying both inside and out, should any moisture get in....“It’s impossible to stop water getting in. You can’t rely on your layers being absolutely perfect. It’s about making sure that any moisture that does get in there can readily dry out.”
There are eight million pre-1930 houses that need to be retrofitted in the UK and untold millions more around the world. They can't all be enerPHit, but the lessons from this house apply universally: Embodied carbon matters. Moisture movement matters. You can't just foam the crap out of everything and say it reduces carbon because it doesn't.
8 January 2019
Lloyd Alter





